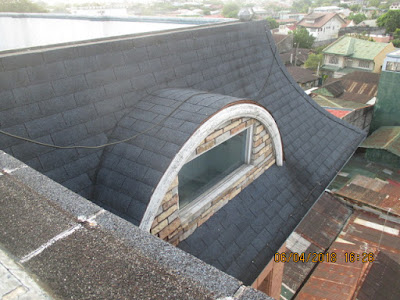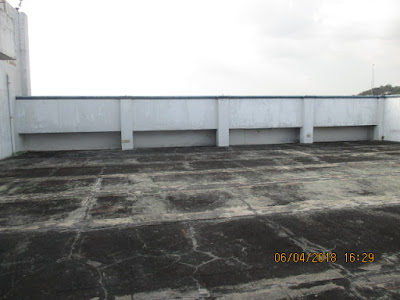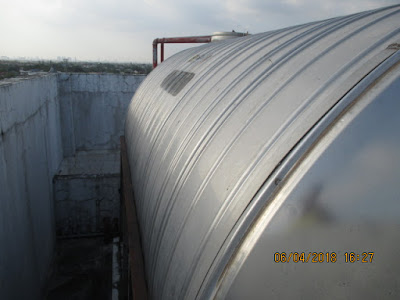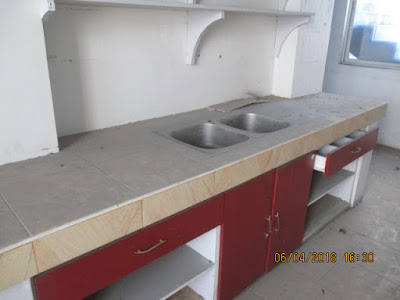For kaizen reports: You must post pictures under this template duly classified. Answer and provide pictures for all headings. COMPLY AND UNDERSTAND. 1. Pics of office (storage, files)/chapel, cr. Also post pictures of your staff in complete uniform daily with id for am talk) STRICT COMPLIANCE 2. Pics of site (the park) beautification/construction 3. Pics of warehouse inside and outside; SHOW INVENTORIES AND LOCKS 4. Pics of inventory of equipment (especially of those non operating) and materials 5. Pics of operational equipment
Rizal Philippines
April 6, 2018
This is foreclosed property and its selling price is in high 8 numbers. We plan to buy this 20% dp, say P14 m, 5 years to pay quarterly at P3.5 million 20 quarters at P3.5 m per quarter
1. Area of land: 1, 500 sm as per TCT and other documents submitted
2. Area of building:
3. storey,concrete with penthouse (and rooftop deck)
Dimension:
Length 15.8 + 6.5 stairwell machine area + 15.8 = 38.1
Width 6.0 + 1.5 + 6 meters = 13.5
Floor area = 514.35 x 4 floors
(3 floors covered, 4th floor is penthouse) 2057.4
3. Cost/sm say P70,000,000/2,057.4 = P34,023
Is this a reasonable price
4. Floor by floor description:
1. GF - Front lobby with columns in the middle (the first half of 15.8 meters
Designed as reception area, lounge.
Possible use - left side office (6 x 15.8) 94.8
right side: customer area, entertainment area
Right side can be used for lounge and coffee shops
Machine room and elevator well
1.2 Center: stair and elevator well (with CR)
13.5 x 6.5 = 87.75 sm
. 1.3 GF rear: currently marked as night club area:
15.8 x 13.5 = 213.3 can be used as a chapel area
cum ash crypts (near the walls and beneath altar )
say 300 to 500 units
2. 2f Currently marked as function room
Front: 13.5 x 15.8 = 213.3 sm
Rear 13.5 x 15.8 = 213.3 sm
The rear function room
Front can be divided into 4 chaplets of 50 sm each = 4 chapels
Rear can be divided into 2 chapels of 100 meter each = 2 chapels
Total 6 chapels
The 50 sm chapel is at P5k per night family room is at 3f
The 100 sm chapel is P10k per night family room is at 3f
3. Hotel area
There are 16 rooms each measuring 6 meters x 4 meters = 24 sm
CR area is 2.26 x 2.67 = 6.034 sm
18 sm of sleeping area.
8 hotel rooms in front
8 hotel rooms at the rear
Comes with a bath tub
Cr. dimension is 2.67 x 2.26 and comes with bath tub and well furnished
6 of the of rooms can be used as family rooms for the 6 chapels at the 2nd
floor. (say the rear wing)
The 8 rooms in front can be again renovated into small chapels of 48 sm each
Four chapel (i demolish 4 CR)
Total chapels - 10 chapels
50 sm x 4 at 2f
50 sm x 4 at 3f
100 sm x 2 at 2f
4. Penthouse:
The front can be used 224 sm for big wake of say P20k a night open air
Rear can be used for ash crypts
224 sm x 50% = 122 sm/ divided 0.24 of each footprint of 60cm x 40 cm=
508 x 6 layers = 3048 units x 40k = 121,920,000
waterproofing
Front east side
May view deck pa
View deck and machine room
View from view deck of palengke, Allied Bank and Jollibee
View of munispyo
View of facade of Maysha from View Deck
5. Offsites:
1. Roads and parking in front:
15 meters x 13.5 + 2.7 (2) = 283.5 sm (good for 20 cars
both wings front 15.8 x 2.7 = 42.66
both wings rear 15.8 x 6 meters 94.8
Rear set back 12.5 x 13.5 168.75
1. We can put up an embalming room at the rear (basement)
2. We can put up a crematorium at the current quarters of the caretaker at
property line at the west
Caretakers quarter - can we place a crematorium or at the opposite
end. Sa tabi ng vacant lot
Parking for the hearse. Embalming room at the other side?
6 meters wide road at the rear, 2.7meters at front. Can be additional parking
good for 4 cars...
6. Mechanical:
Equipped with an elevator probably good for 8 person
Water tank (say 5,000 gallons aluminum
Aircon
Deep well (may connect to Manila water.
Kitchen area. May be used for the penthouse paburol
Deepwell
















































No comments:
Post a Comment
1. One of our beliefs is learning. It pays that you learn more to do more Just to survive you have to learn how forage in a forest or raise your food, catch prey
2. In order to discharge your job well, you have to learn your admin plan the process flow and standards.
3. To keep up with changes, you have to learn and read. There is no other way
4. signify that you have read by putting your name on this comment box. Every staff must: post the name on this comment box, or like, agree/will do. Your registering on this comment box is being graded under communication. Observe RRURAC: Read, Reflect, Understand, Realize (apply to reality) Apply, and Check (if it works)
You need to make __comments a month to qualify for promotion under our CCD
Read the posts on this site every AM talk. Many problems arise simply because people do not know what to do, because they did not read this site
We are making sure that you improve yourself, engage yourself in self improvement through this site...
Note: Only a member of this blog may post a comment.